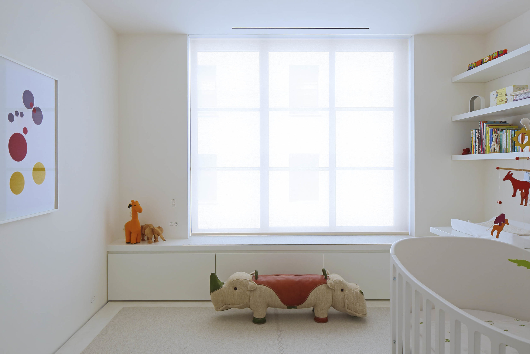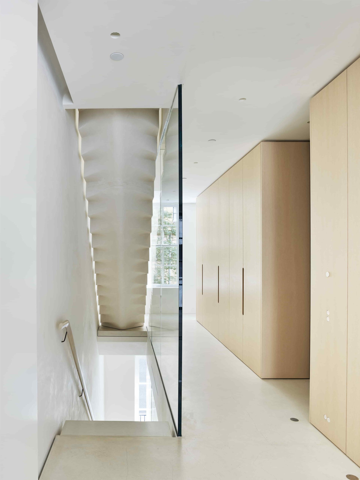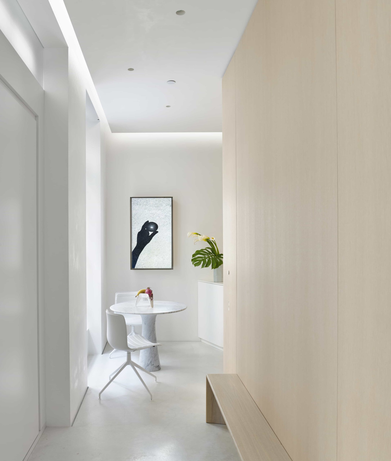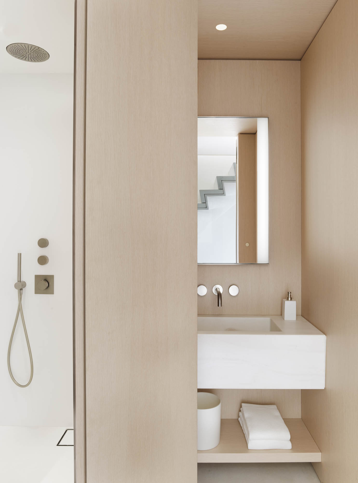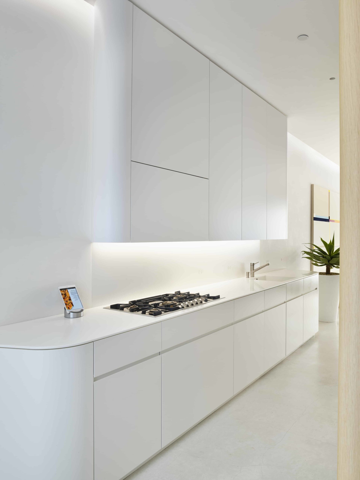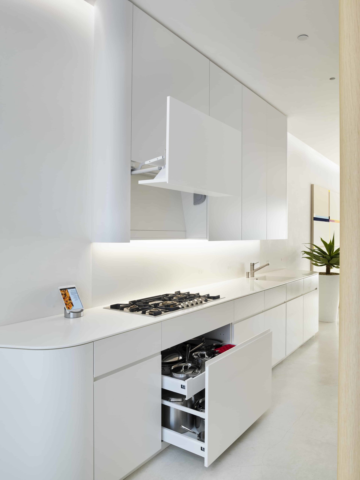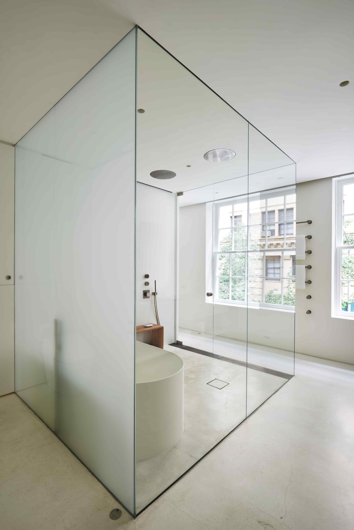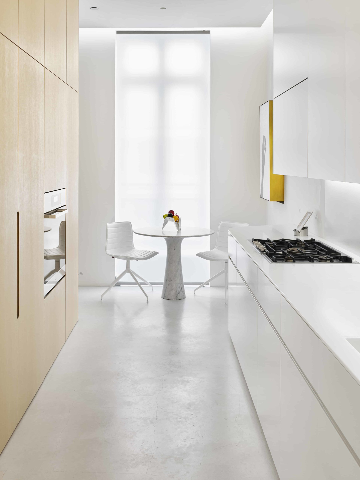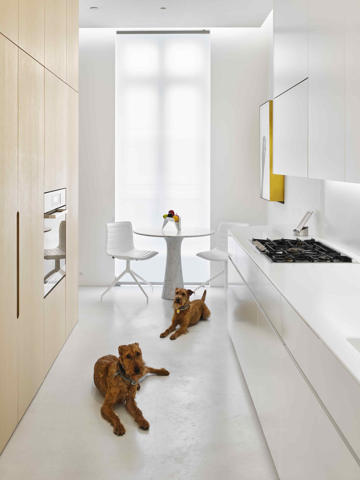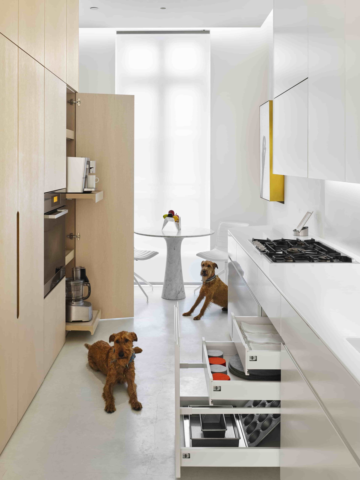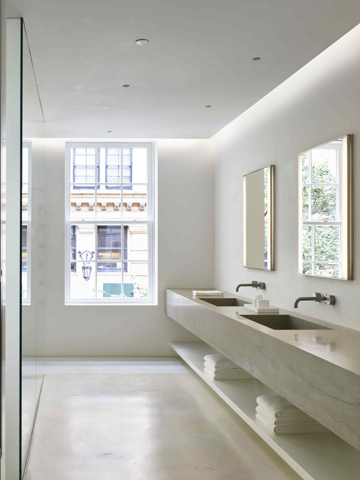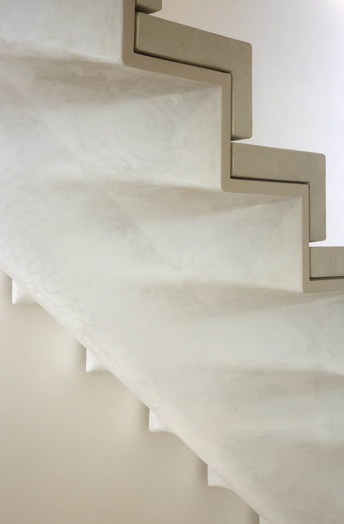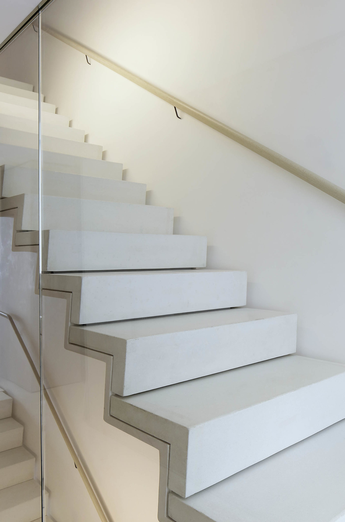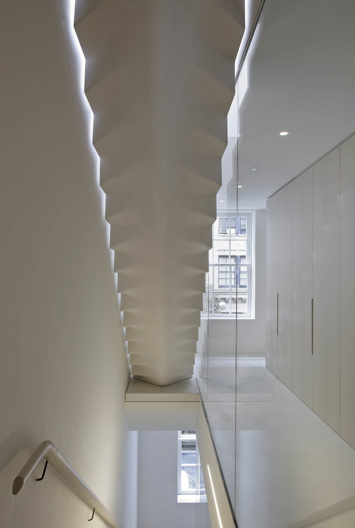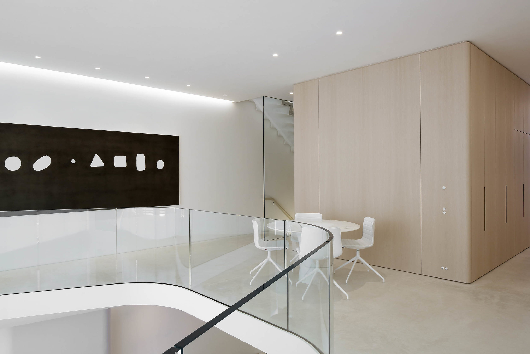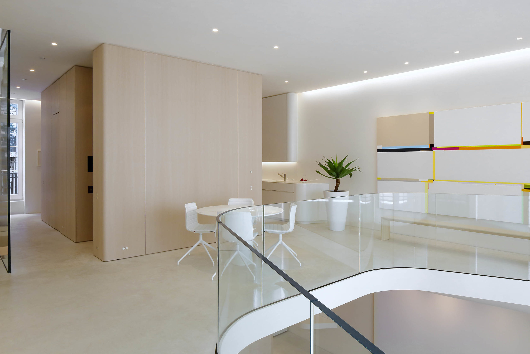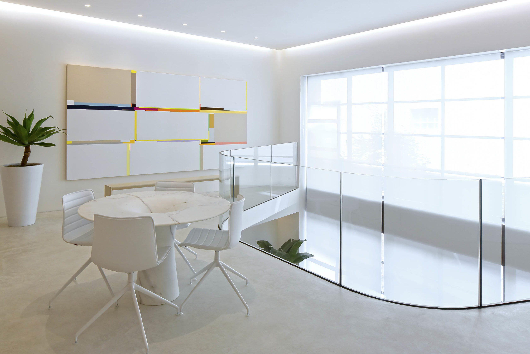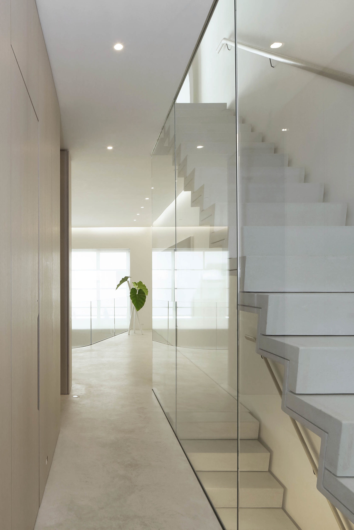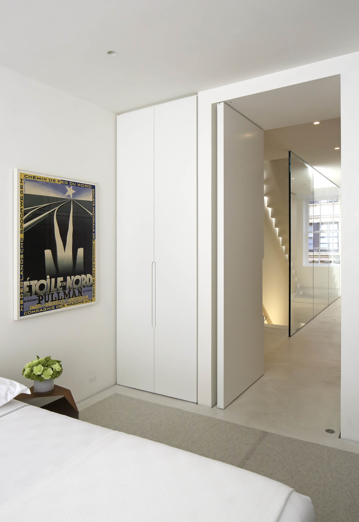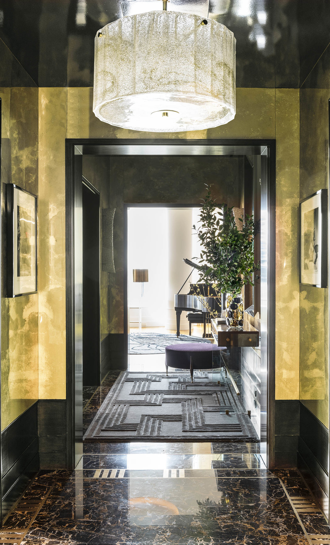Light Filled Townhouse
The goal of this Greenwich Village townhouse by Haute Architecture was to have a cutting-edge design, yet still be comfortable as a family home. The lack of natural light in the interior spaces, a major issue with townhomes, was a prime consideration.
The project includes a new double-height living space which required the cutting of the structural concrete slab, a high performance rear facade, thermally broken bronze-framed windows, a master bath suite featuring a solid block of stone with carved sink basins, two additional bedrooms, a kitchen, and both rooftop and rear gardens.
The most remarkable feature of the minimalist interior is the sculptural stair which draws inspiration from the human spine. This home was among the first in the world to be built to a “Wellness Standard” and includes circadian lighting as well as air and water filtration.
Time was of the essence on the project. The initial renovation began but was destroyed by over 19 feet of standing water during Hurricane Sandy. The property is a block from the Hudson River and has two levels below grade. Following Sandy, the house was again stripped and the construction, once begun, was completed in ten months, just in time for the arrival of the couple’s first child.
Design and Architecture: Haute Architecture DPC
Photography: Susan Fisher Plotner
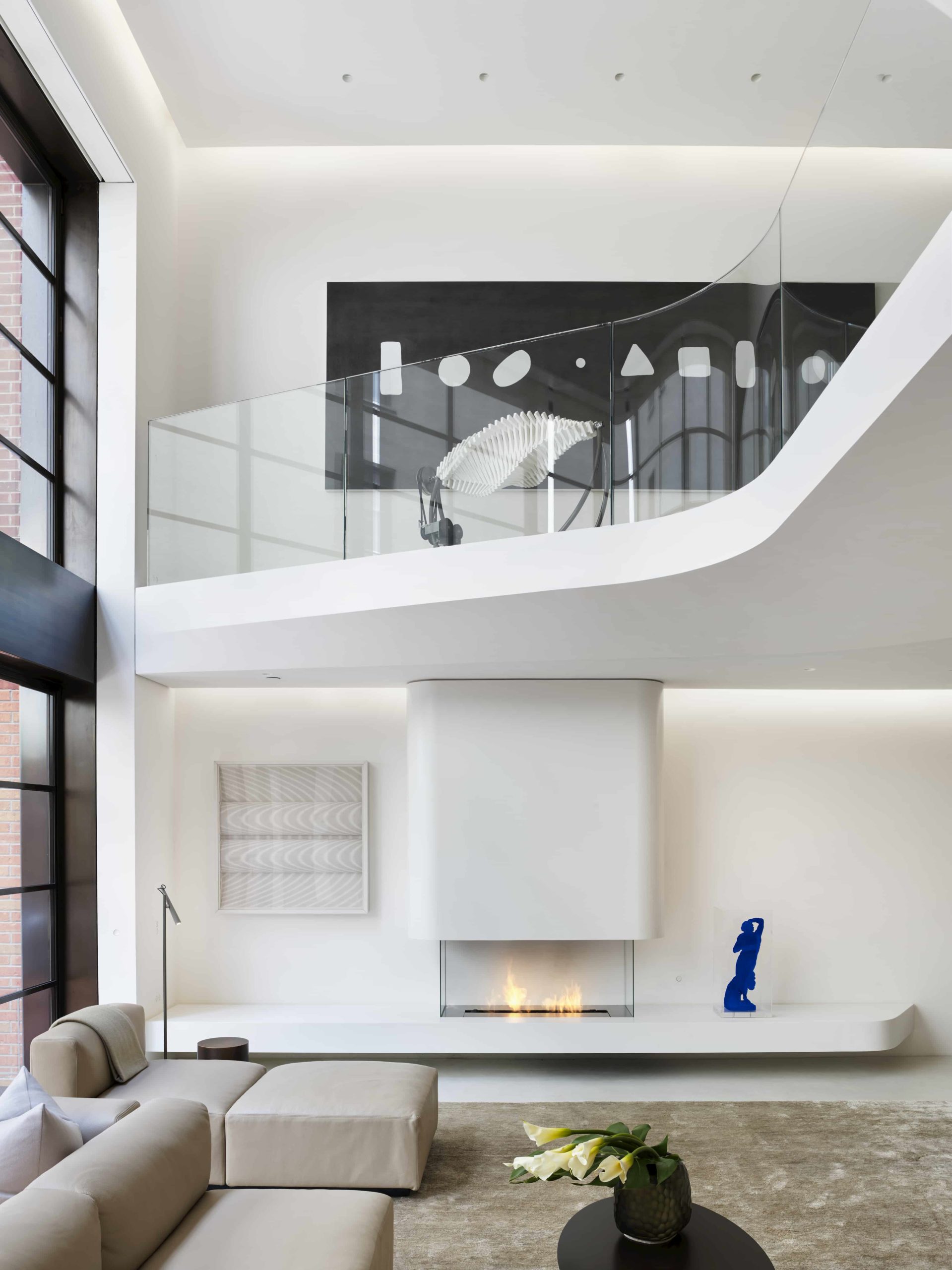
By cutting out the ceiling slab of the first floor and then detailing the new ceiling with a dramatic beveled cut, light penetrates deeply into the interior. The rear windows from Brombel in Italy are solid, thermally broken bronze and replaced traditional “punch” windows through the former masonry rear façade.
The central core of the home spans from the cellar to the roof and is clad in millwork fabricated from the veneer of a single white oak tree. Rusk partnered with Roelisberger in Switzerland to fabricate and install all of the millwork on the project.
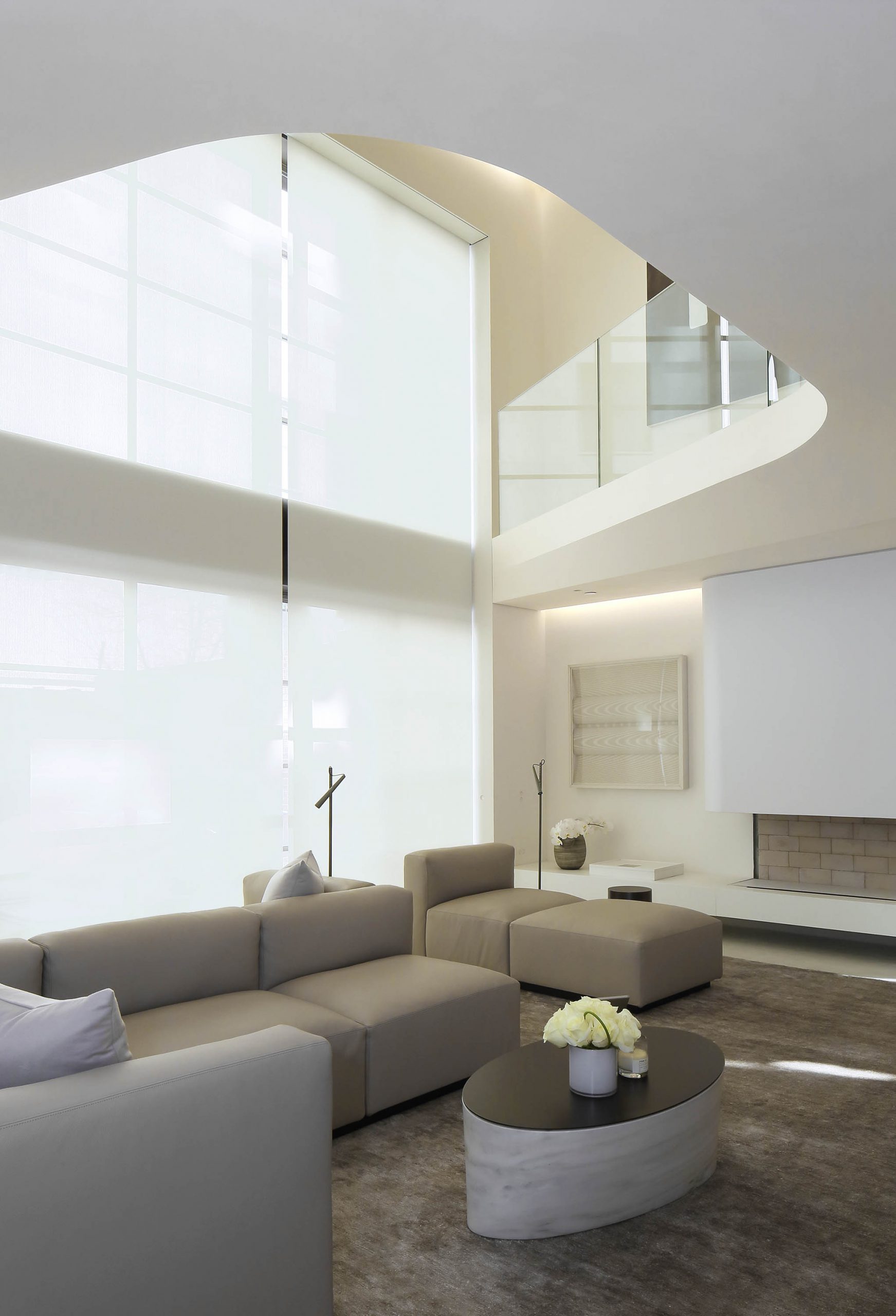
Doors open floor to ceiling with stops that magnetically raise from the floor only when doors pass over them. Passages travel around the core without interruption.
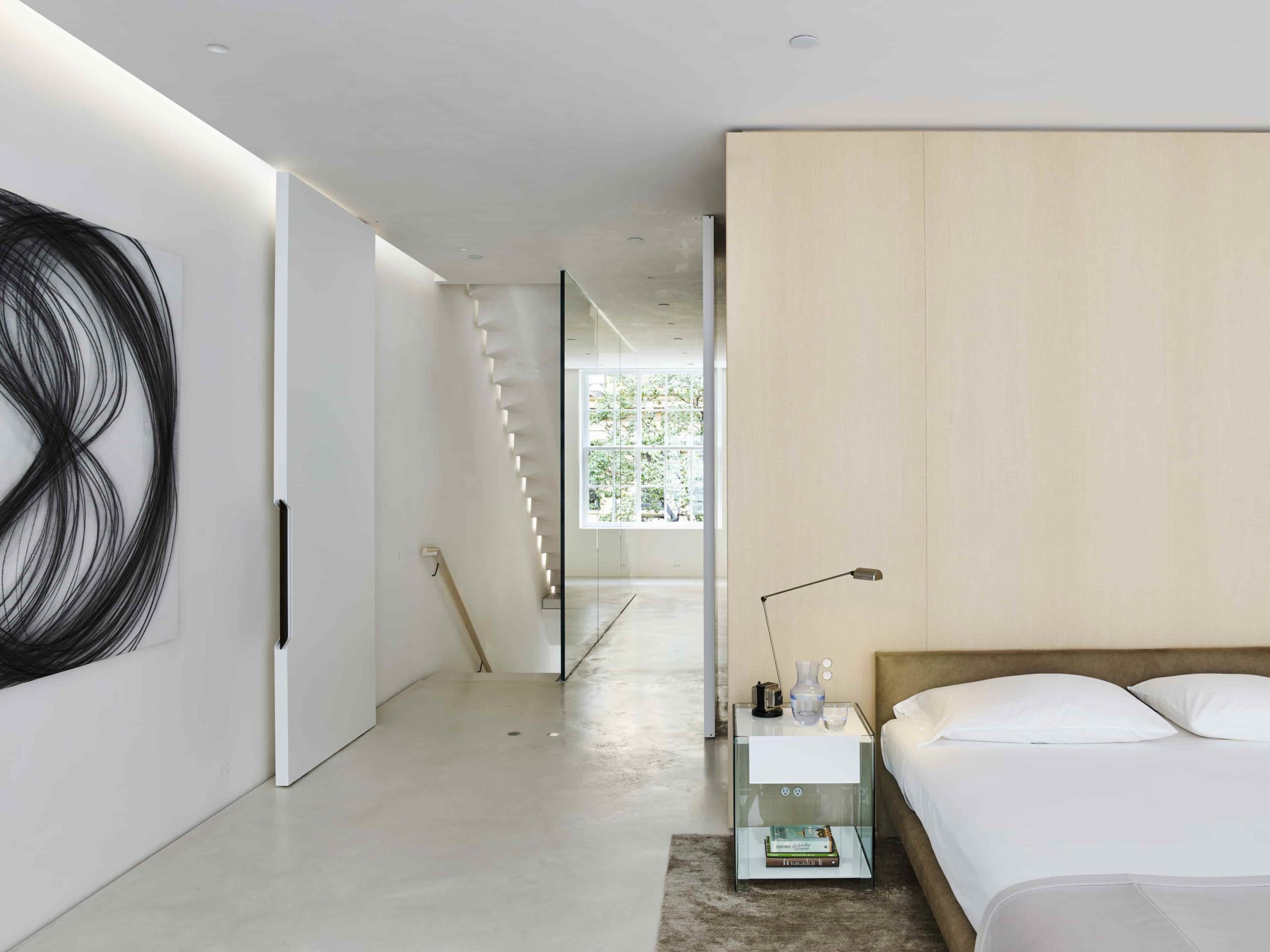
The final design for the house called for concrete and steel stairs with a horizontal reveal on the backside of each step to make the inevitable crack look purposeful. This stair would not flex. Rusk asked if this was the artistic intent and the design team said no, the intent was an abstraction of a human spine, but the reveals were necessary in response to the material limitations of the concrete.
Rusk introduced the architects to glass reinforced gypsum, skimmed in concrete. The use of this material eliminated cracks and created enduring beauty. The concrete treads were practical and strong while the floor to ceiling tempered glass satisfied building code regarding the balustrade. The handrail was a custom carved piece by the millworker.
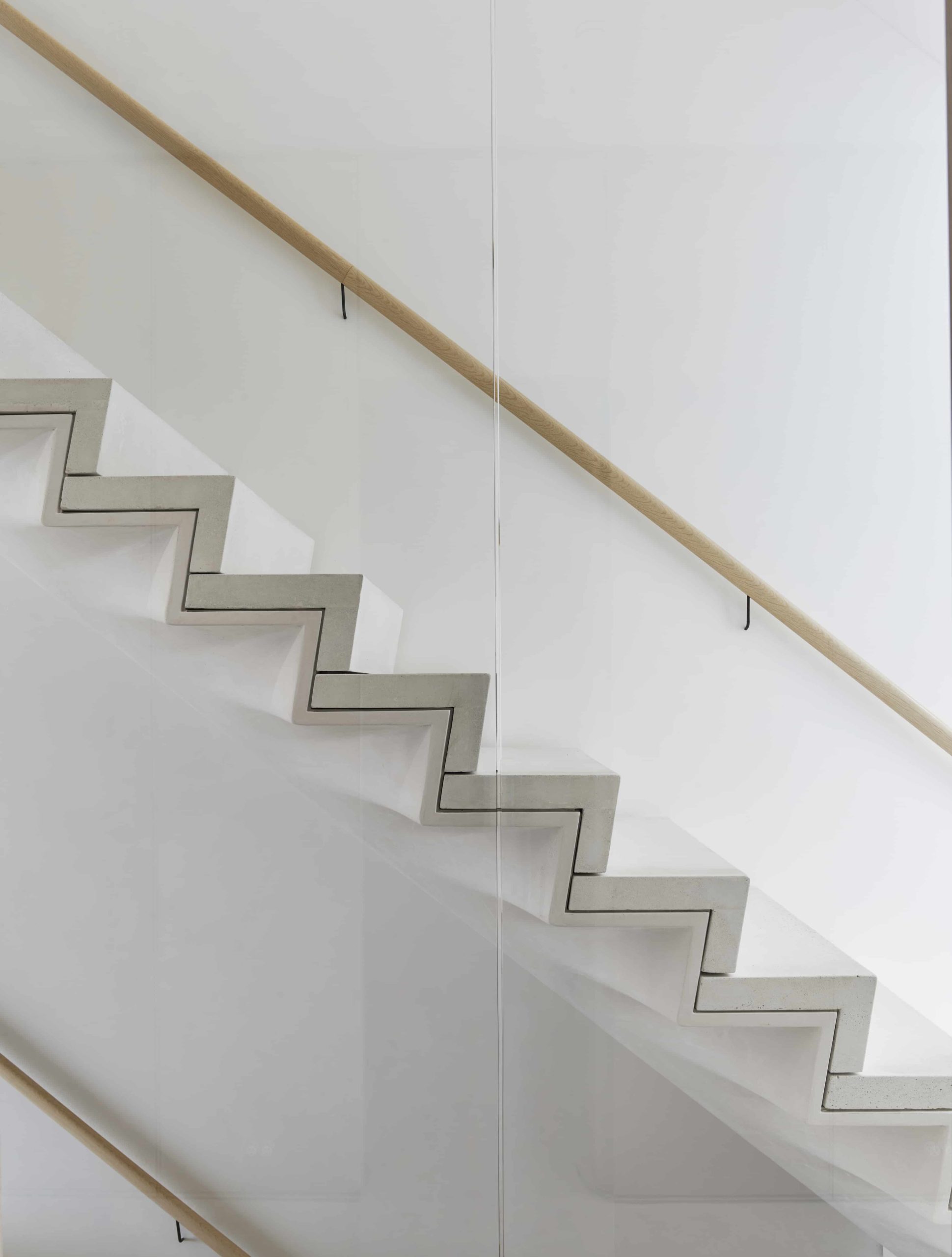
And finally, the first of two children arrived, calm in a minimalist home flooded with natural light.
