Industrial to Traditional
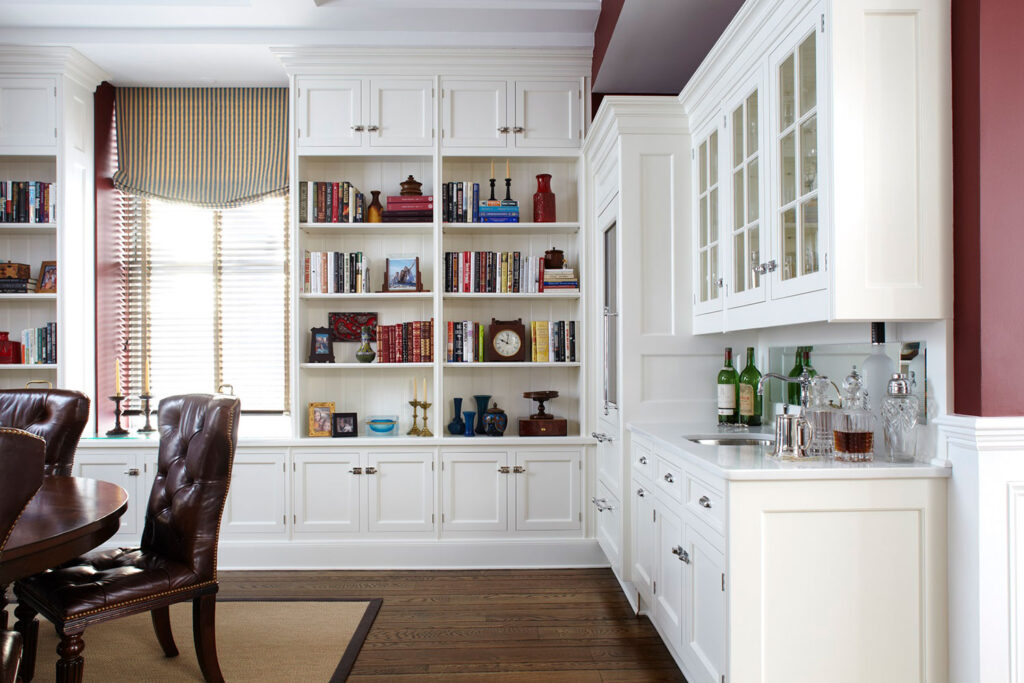
Industrial to Traditional Architect Michael Smith and designer Scott Sanders redesigned a downtown loft for a growing family. The formal coffered ceilings and ash paneling welcome the chic palette of lavender and lime. Project Highlights Location: New York, New York Architecture: Michael Smith Design: Scott Sanders
60,000 sq. ft. in 8 months
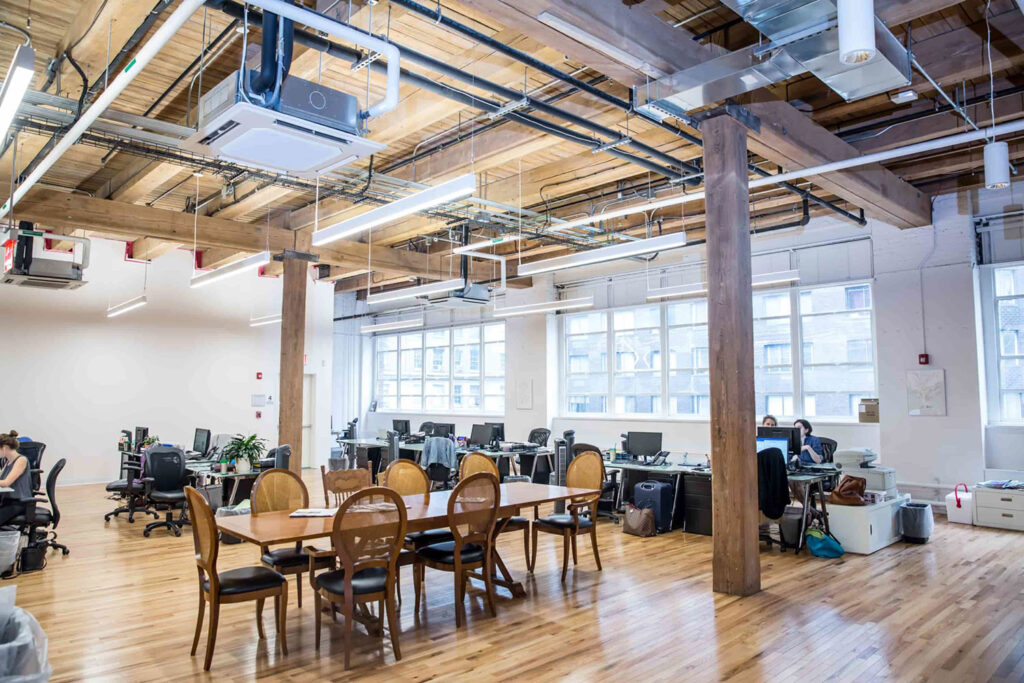
60,000 sq. ft. in 8 months A global media firm acquired a 1926 warehouse eight months before moving day. To meet their crushing deadline, we coordinated efforts with Spagnalo Group lead by project architect Lynn Fritzlen. This chic workspace features new elevators and a new 5-story egress staircase cut through the heavy timber beam. An artistic approach to sandblasting the […]
Condensed Beauty
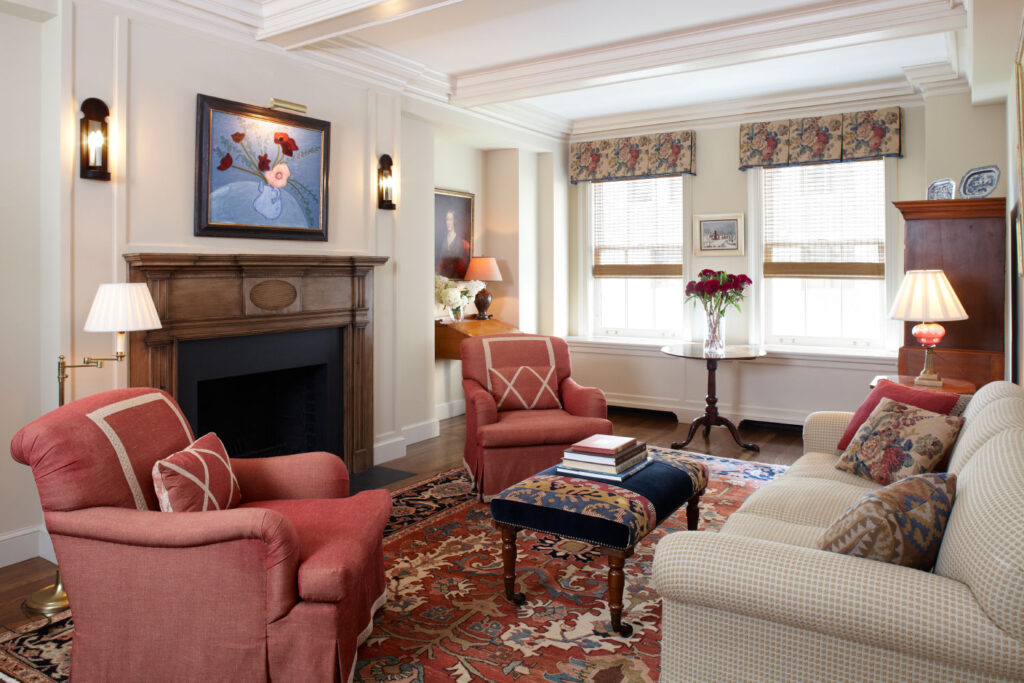
Condensed Beauty Leaving New York City for the country meant downsizing from a large apartment on Central Park to a pied-a-terre around the corner. Rusk introduced Architect John B. Murray who reorganized and then detailed the space into a beautifully detailed jewel box that the clients now prefer. Project Highlights Location: New York, New York […]
A Breath of Parisian Air
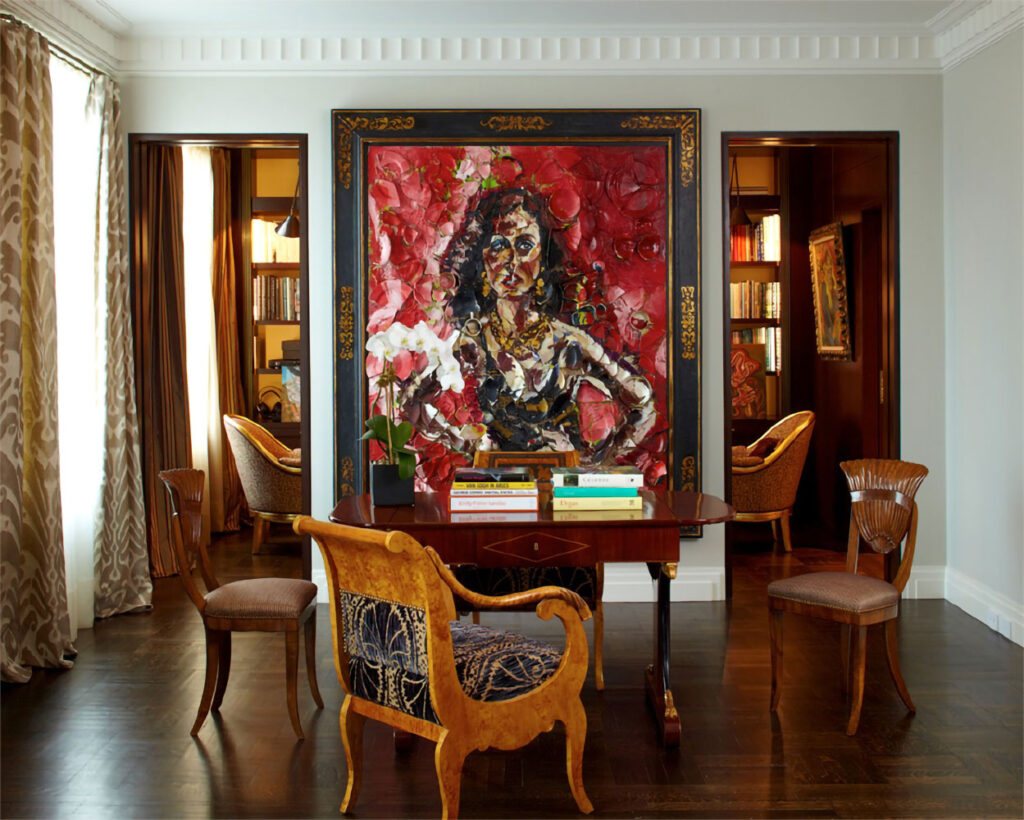
A Breath of Parisian Air To protect their collection of contemporary art, our clients required Rusk’s technical and political skills to secure permission for exhausts that the building initially rejected. Working with the building’s architect and resident manager, we found a way to route the exhaust, and added a working fireplace as a bonus. […]
Patina of Time
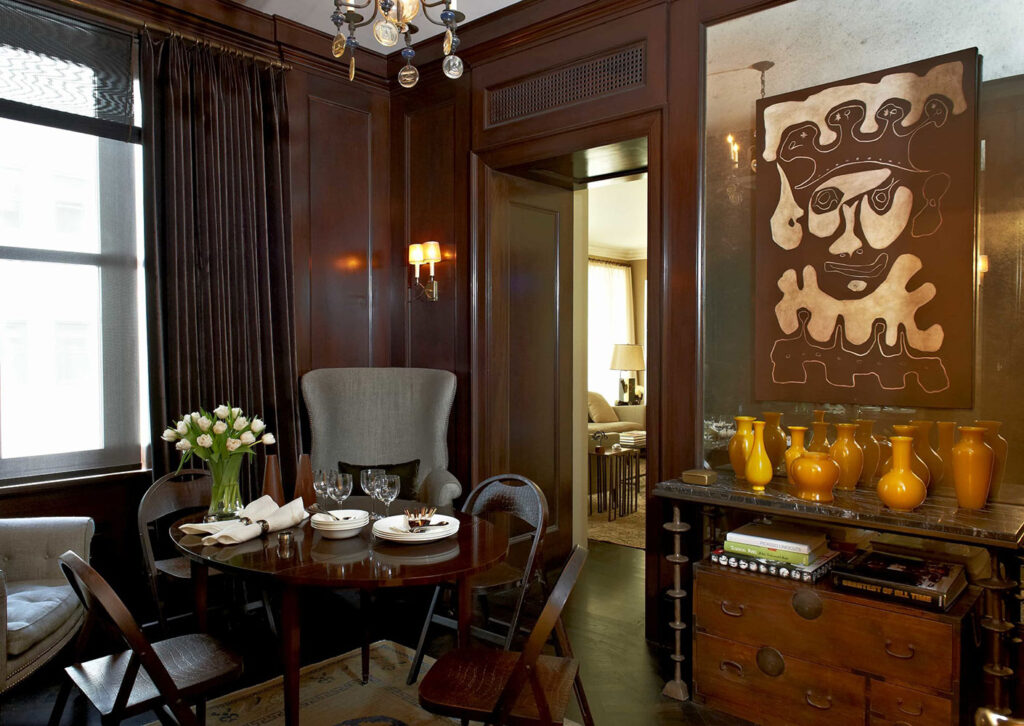
Patina of Time During our planning, designer Kerry Joyce said, “It should look like it had always been this way– years of paint and nothing new.” Rusk sanded the edges of millwork and filled inside corners with caulk before painting to make it look like layers of built up paint. The entry paneling was finished […]
Sandy’s Deadline
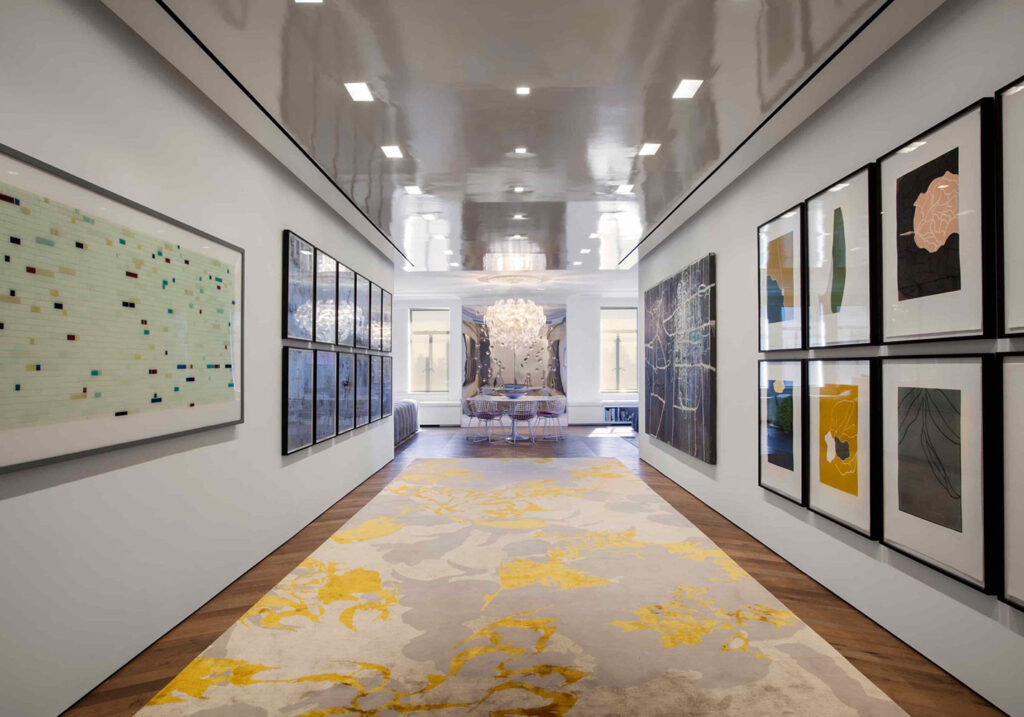
Sandy’s Deadline We had just enough time to finish this Matthew Baird masterwork for a celebrity chef and his family to celebrate Thanksgiving with family when Hurricane Sandy hit on October 30th. Within two days, our office was running on a generator on the fire escape and our crew was commuting for as long as 4-½ hours […]
The Reunion
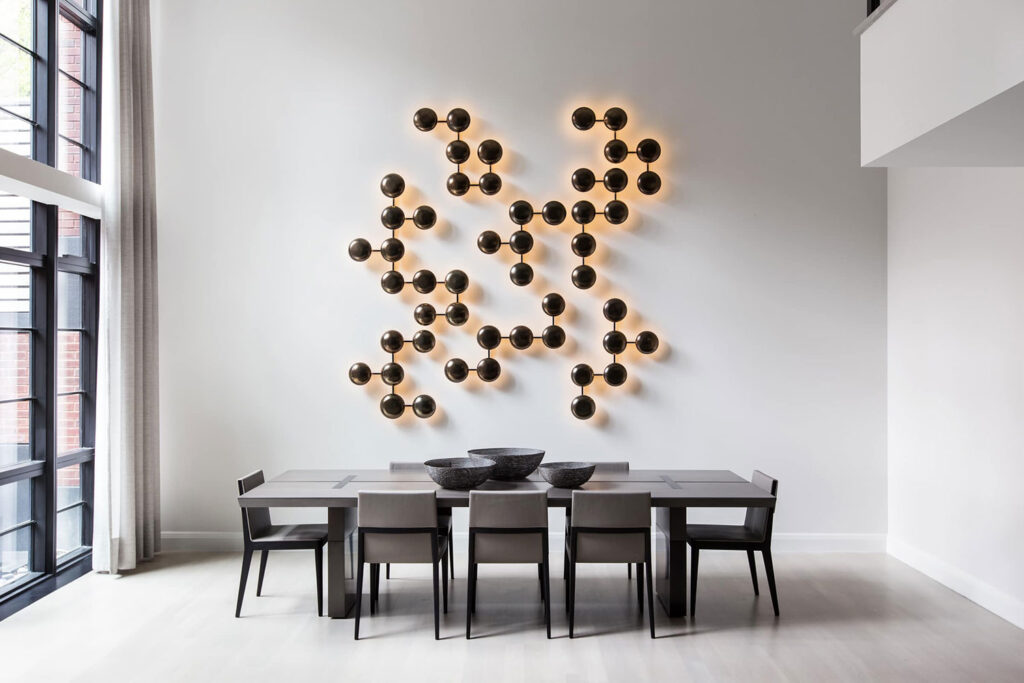
The Reunion Rusk has collaborated with Sane Design partners, Sara Savage and Nikki Nesci for 17 years. Along with architect Ann Macklin, we have worked on apartments on the Upper West Side, Upper East Side, Riverdale and now downtown where this sophisticated, newly constructed townhouse got the Sane Treatment: sophisticated entertainment spaces, lush textures, serene Master Bedroom, […]
Modern with a Past
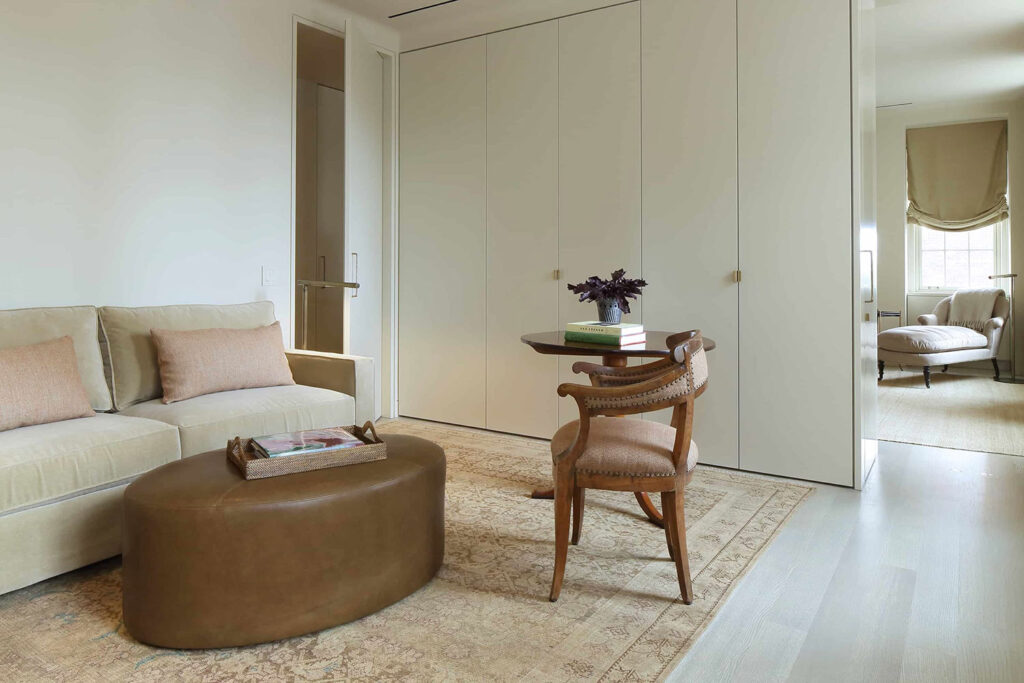
Modern with a Past Our clients bought in a traditional Upper East Side Building, though they were committed to a modern aesthetic. Haute Architecture used a minimalist plaster cove that seamlessly transitioned walls to ceiling, painted casework and an enfilade of windows to echo the building’s history while creating a calm, minimalist interior. Project Highlights […]
Returning Fire
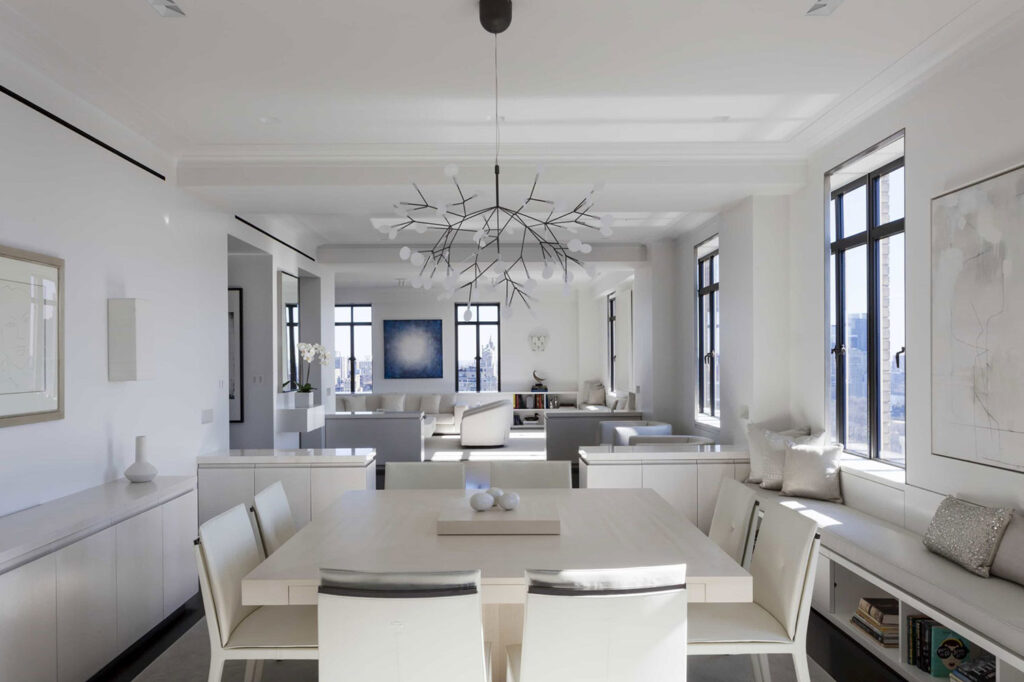
Returning Fire Our client wished to revive the long defunct fireplace in a building that no longer allowed their use. The building’s resident manager knew us from his previous position and invited us to confer with the board. Using our resources, subcontractors and technology, the building adopted an overall plan to open the building’s flues. […]
Loft Revisited
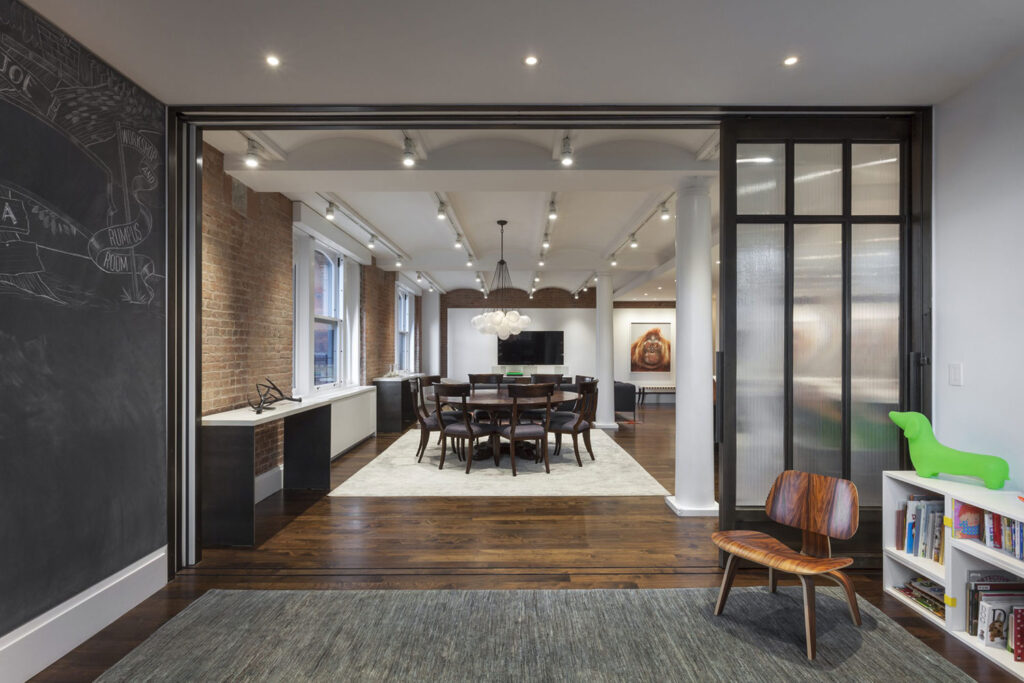
Loft Revisited We introduced Mathew Baird Architects to clients we had worked with ten years earlier. Baird repeated the warehouse motifs of cast iron, brick, and barrel-vaulted ceilings while adding blackened steel, variegated glass and walnut floors. Project Highlights Location: New York, New York Architecture: Matthew Baird Architects Design: Kimberly Heston
Window of Opportunity
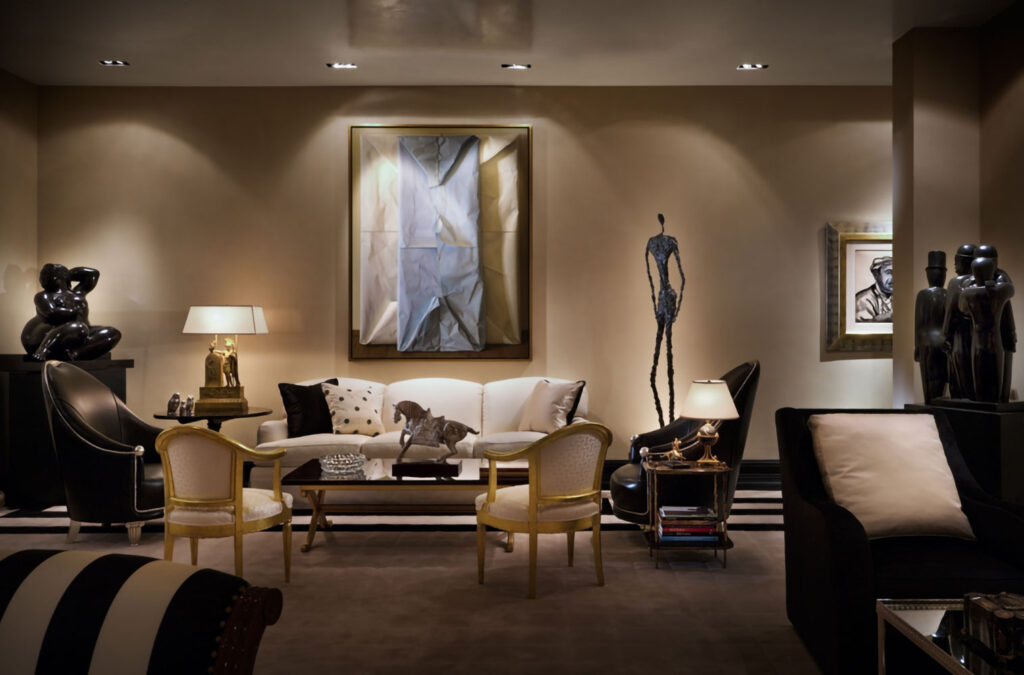
Window of Opportunity Working with clients from Florida and a designer from California, this project in the historic Plaza Private Residences, finished on time for a pressured weekend move-in day, only for the owner to discover the service elevator closed for maintenance. Unfazed, our client closed part of Central Park South and used a crane […]
Winning Combination
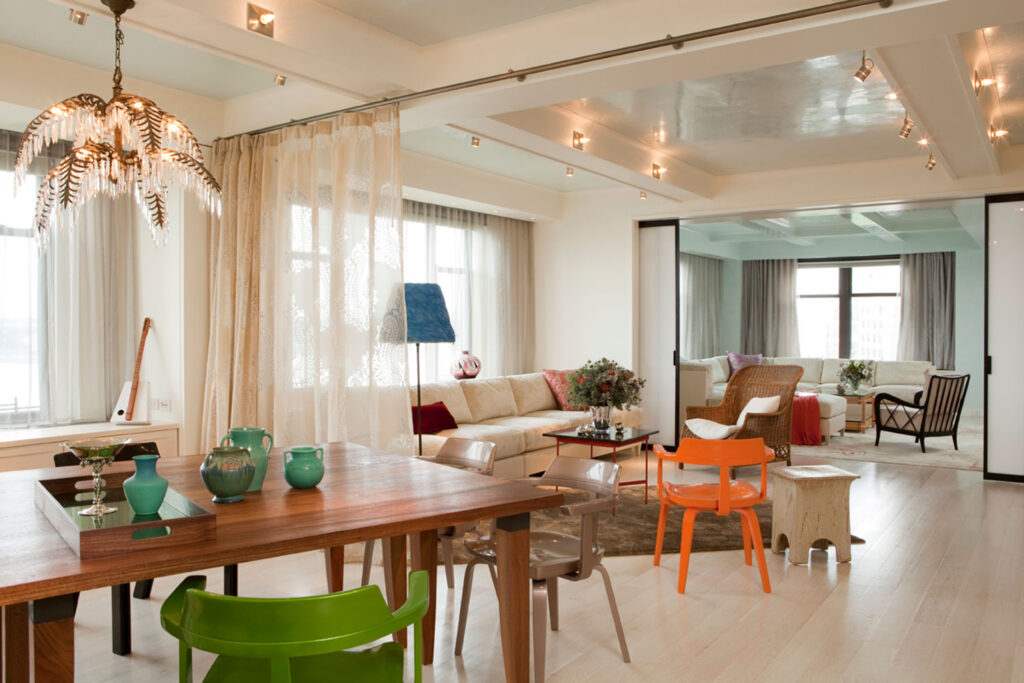
Winning Combination When probing the apartment went too far, the project was stopped by the building’s management. Rusk was recommended by three sources to engage with the building and restart the project. Establishing a safe course forward, we delivered designer Benjamin Noriega Ortiz’s crystal wrapped stove hood and and silkscreened cabinet fronts with shaved mica for […]
