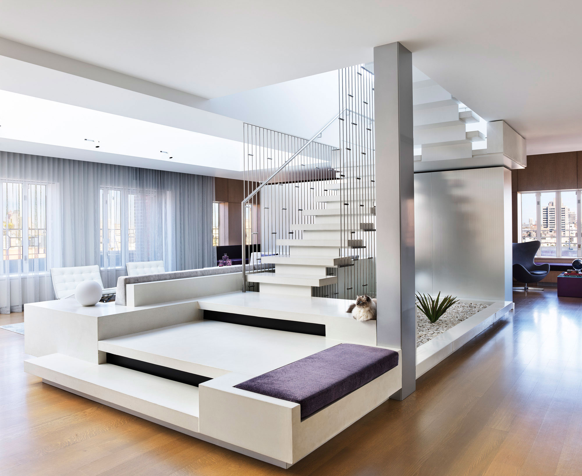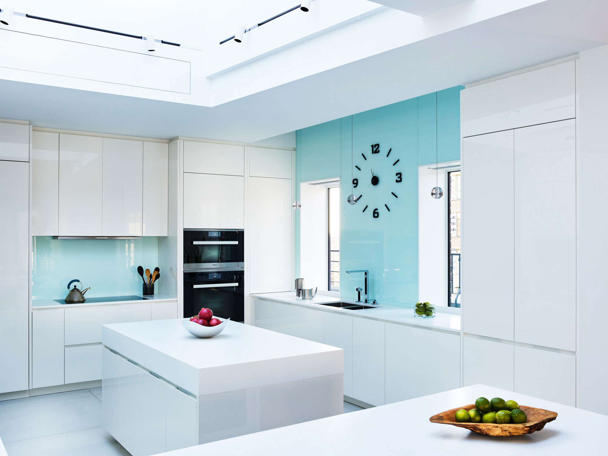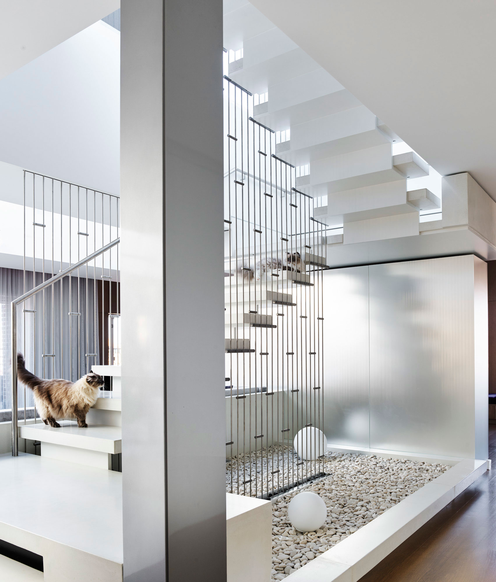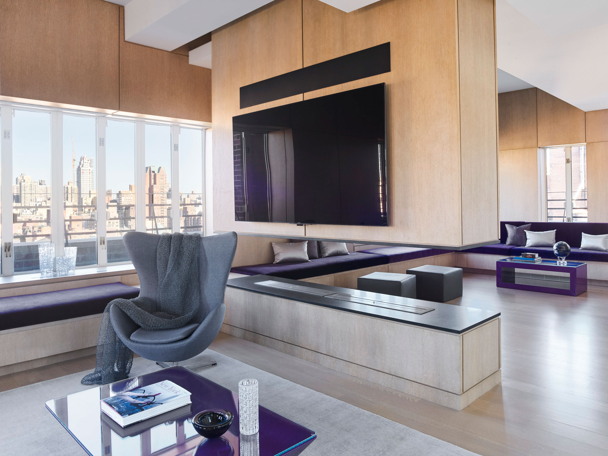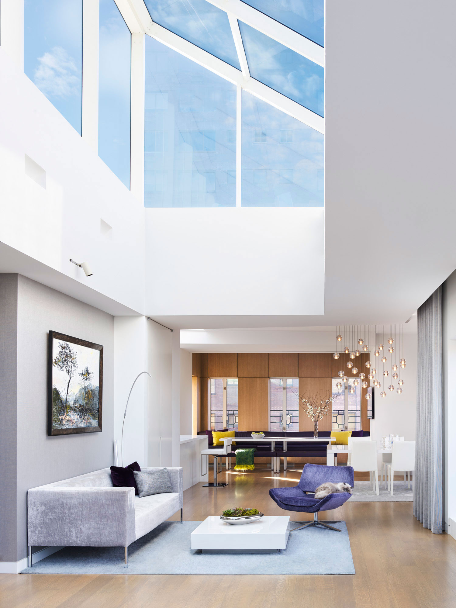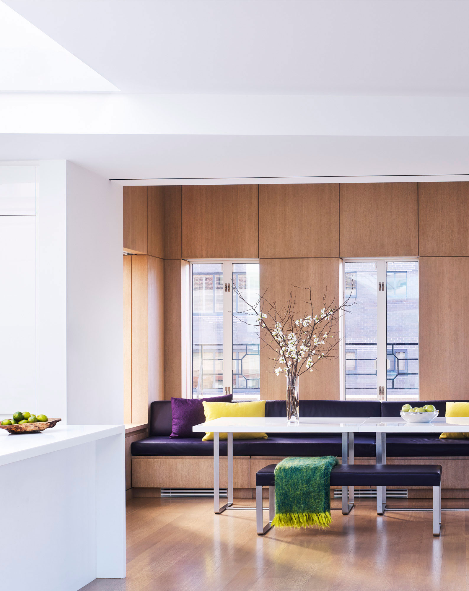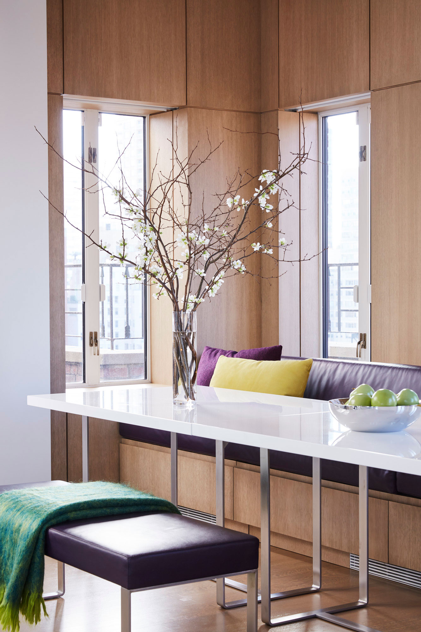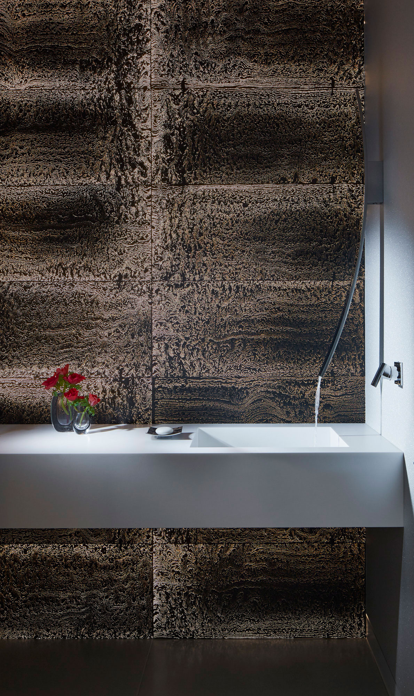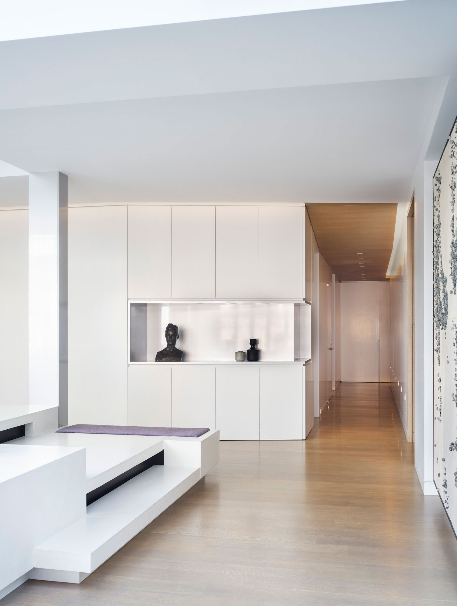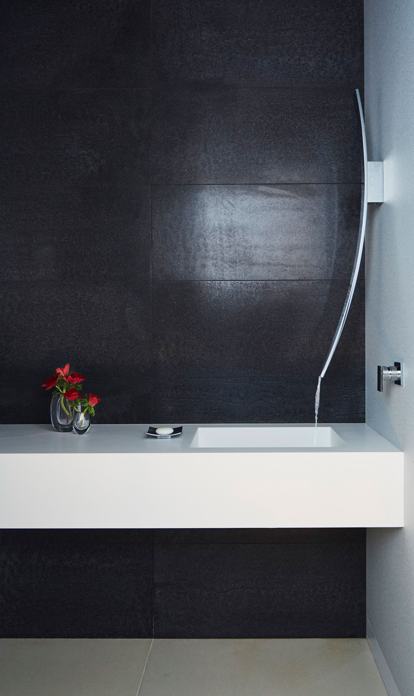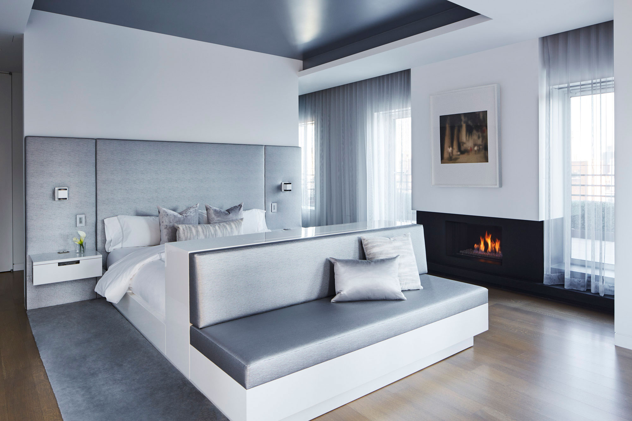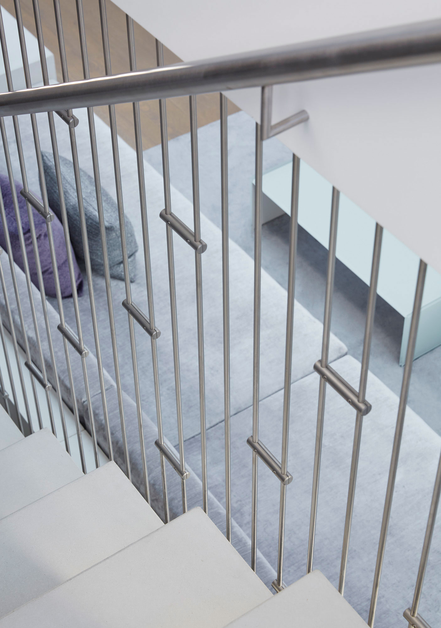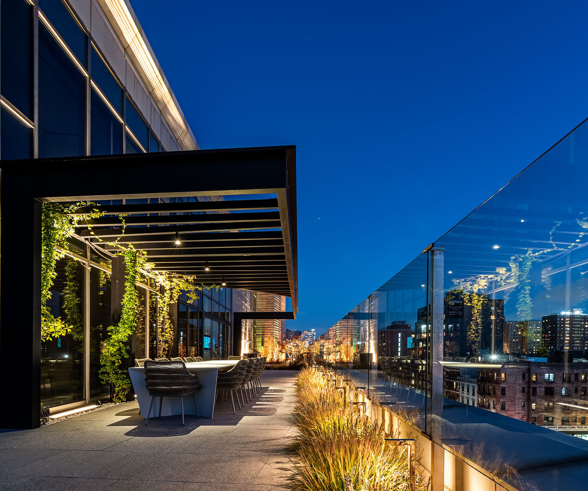Sky Lit View
This glistening mix of steel, glass, concrete, and wood celebrates the full sun of a wide-open penthouse loft. Located in a traditional prewar, this opened space uses reflection across rectilinear planes to amplify the spare European aesthetic. Back lit concrete in the powder room, walkable skylights, and a simple folded stair of site-welded 1 inch plate steel supports the concrete treads.
Location: New York, New York
Interior Design : Joel Sanders Architecture JSA/MIX Design
Architecture: Gregory Epstein GNE
Photography: Annie Schlechter
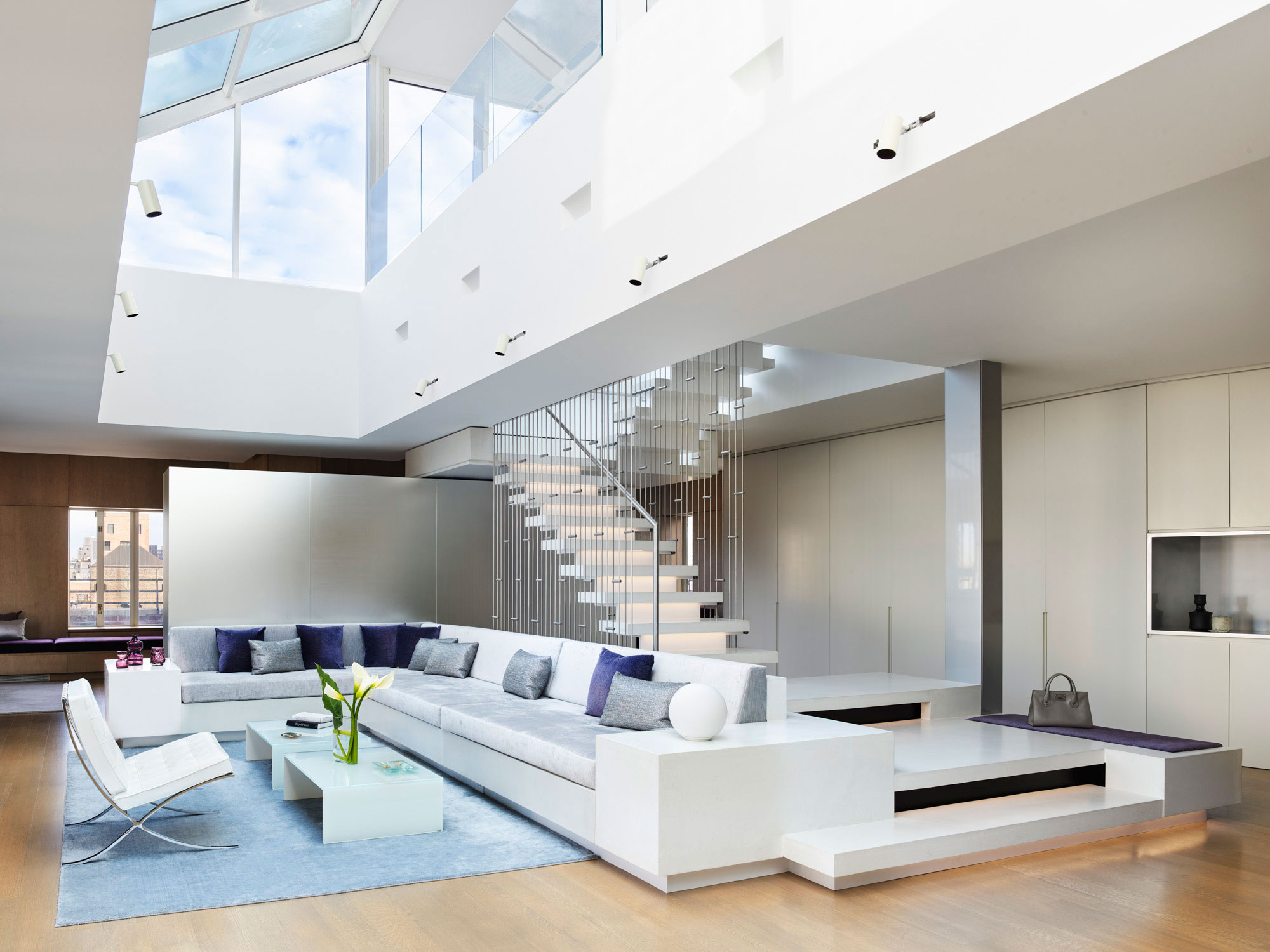
Photography by Annie Schlechter
